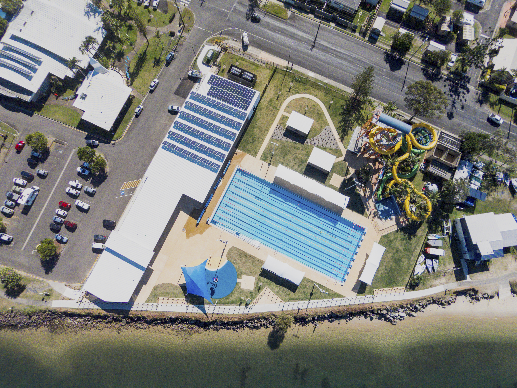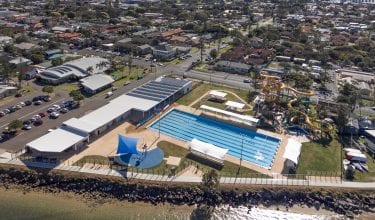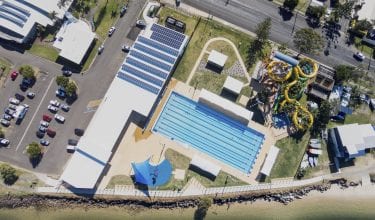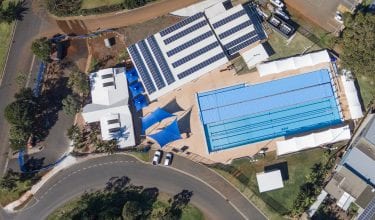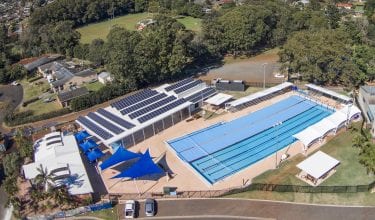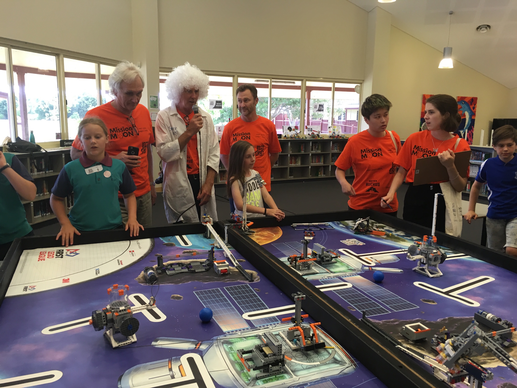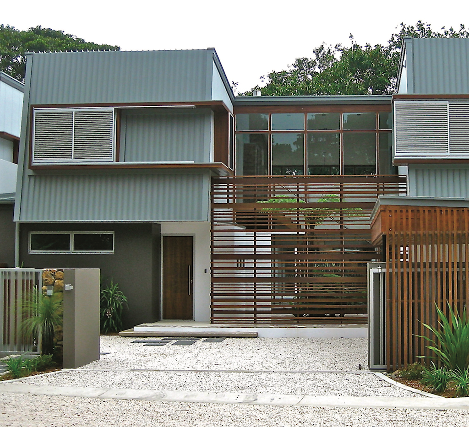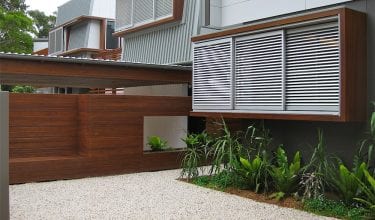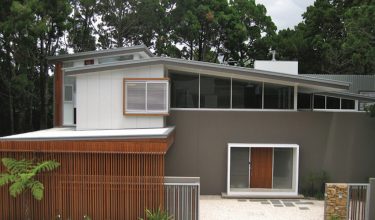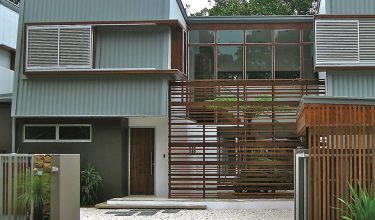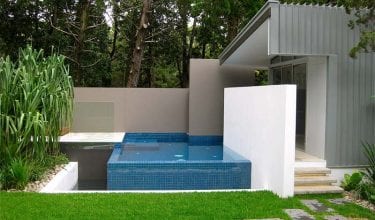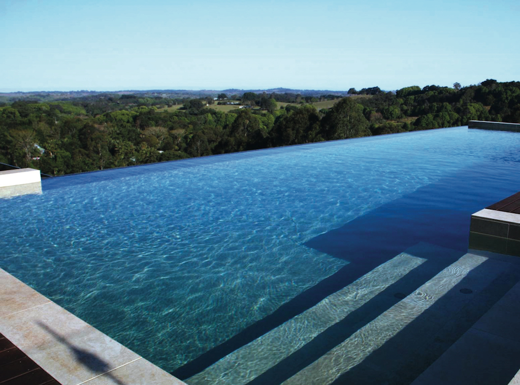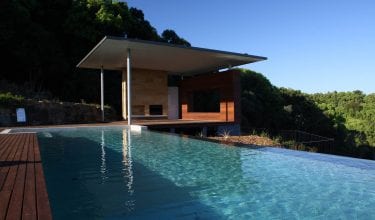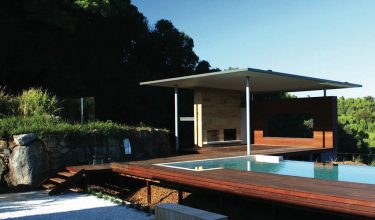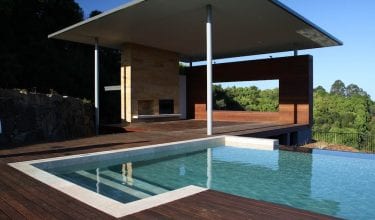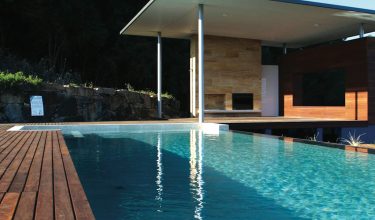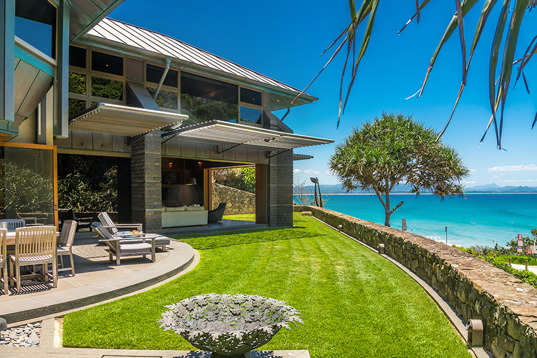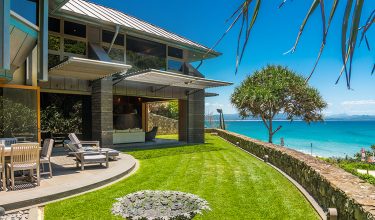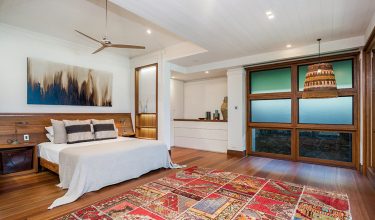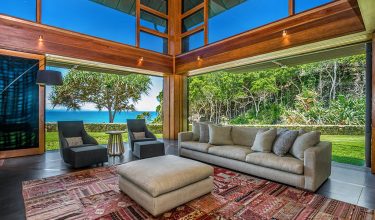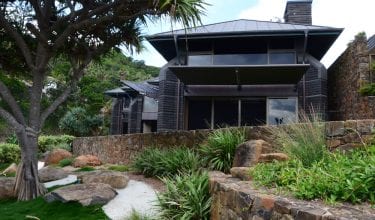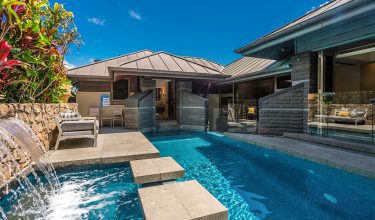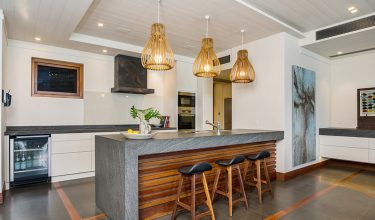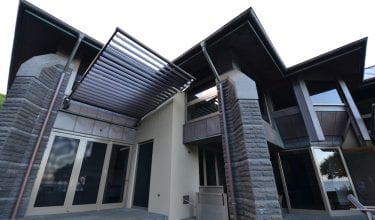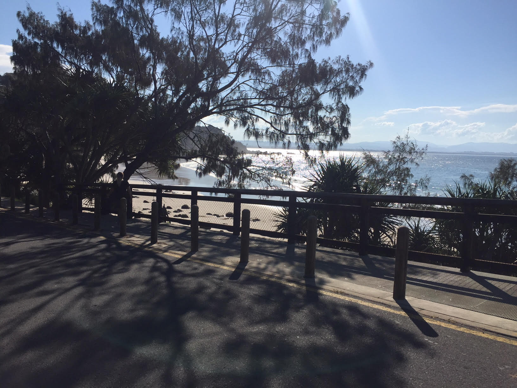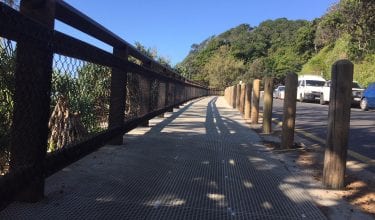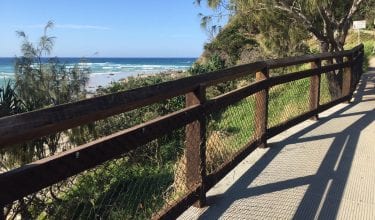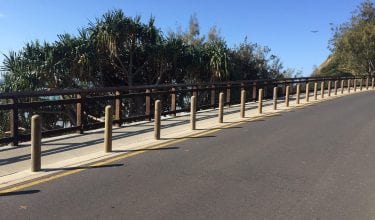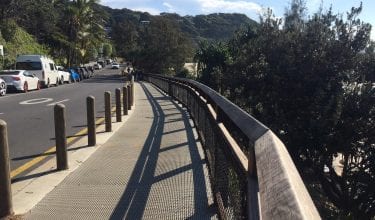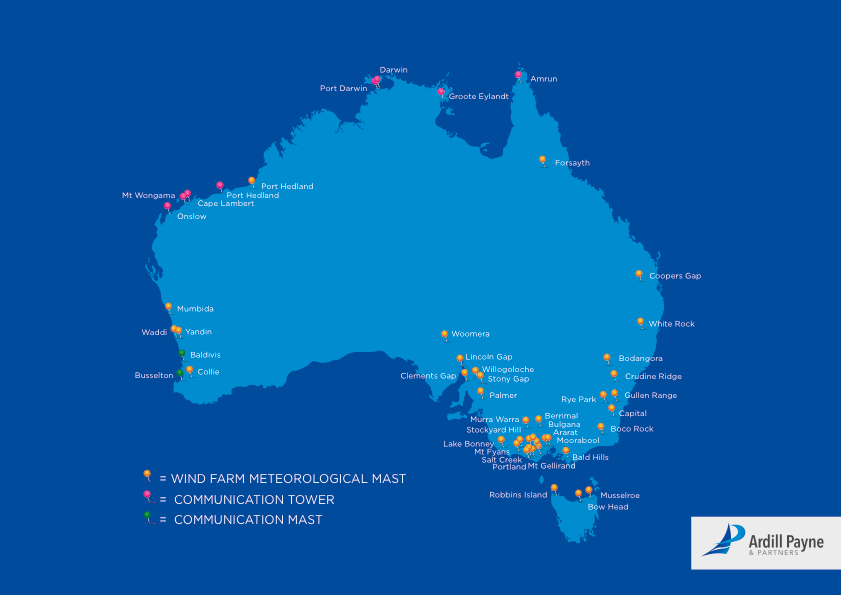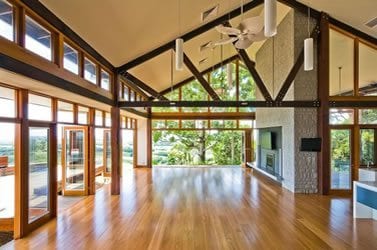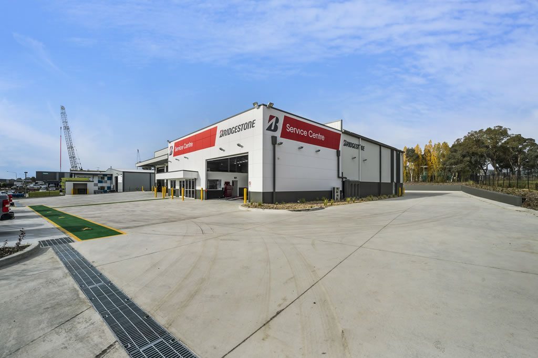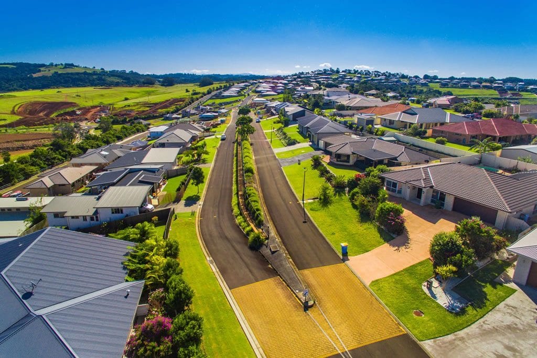With the ongoing discussions regarding Global Warming, one solution is to replace and retrofit current technologies with alternatives that have comparable or better performance, but do not emit carbon dioxide.
Ardill Payne and Partners (APP) is proud to be an Australian-wide player in the Alternate Energy revolution.
“Climate change, population growth, and fossil fuel depletion mean that renewables will need to play a bigger role in the future than they do today,” said Bill Payne, Principal at APP.
At Ardill Payne & Partners, our Alternative Energy Projects involve providing engineering, project management and surveying solutions to wind farms, solar powered factories, housing estates, luxury homes and offices. In addition, we facilitate the incorporation of recycled materials into our projects wherever possible.
APP has worked on over 40 wind farms Australia wide and continue to be a key player in the field nationally. Our work involves the design of wind monitoring masts which record the wind data for a prospective site for 2 years.
“The masts collect wind information to assess how much wind energy can be won from a site. Based on this assessment the farm may or may not proceed,” said Bill.
In solar, we find that our ‘turnkey factory’ projects now usually require or request solar energy capacity. This is driven by a range of factors including the cost of power, green policies by factory franchises and personal green preferences.

