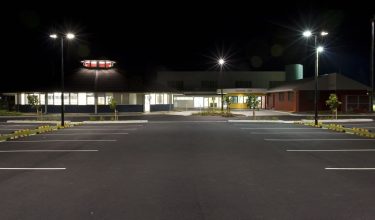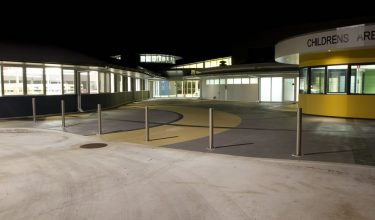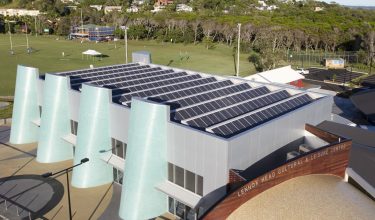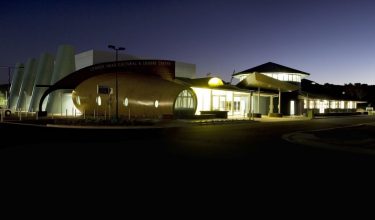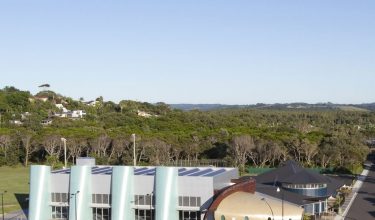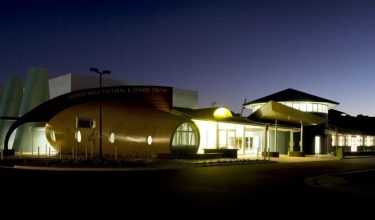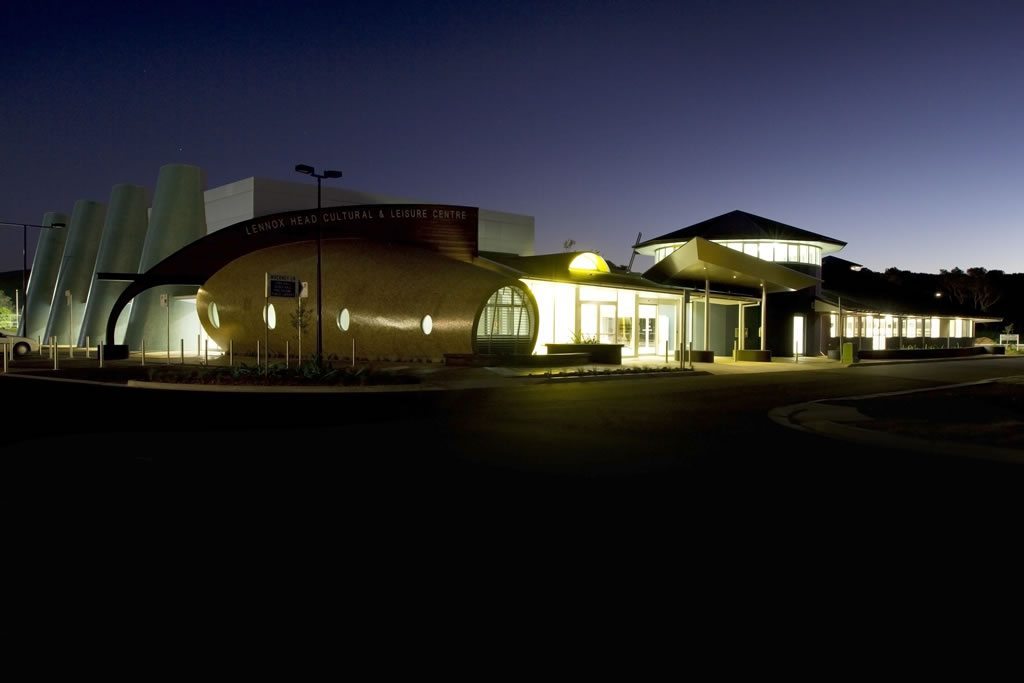
ProjectLennox Head Community Centre
The Lennox Community Centre is located conveniently in the Lennox Head Village Centre. The Centre is home to the Lennox Head Library and has five meeting spaces, a dedicated children’s area and a multi-use auditorium, suitable for large scale community events and sports use.
The Brief
The client came to us wanting a Community Focus Point providing sports and library facilities, presented as a highly sculptured building to enhance the built environment of Lennox Head.
Key Challenges
The key challenges we could see for this project were the complex building shapes and incorporation of building services within these shapes.
Solutions
We overcame these challenges by detailed design and documentation skills and close working relationship with the builder.
Timeframe
The project was completed in 2 years.
Key Features
- Curvilinear roof
- Highly sculptured building
- Library
- Five meeting spaces
- Children’s area
- Multi-use auditorium
- Sports areas
APP’s Role
Ardill Payne & Partners undertook the Structural & Civil Design of the project. The original concept design for the Lennox Head Community Centre was completed by Greenway Hirst Page Architects. Archimages Architecture provided construction documentation and contract administration services.
APP completed the detailed design and documentation for the Community Centre, including access roads, car parking areas, storm water management and certification.
Key Parties:
Original concept design completed by Greenway Hirst Page Architects, and Archimages Architecture provided construction documentation and contract administration services.
