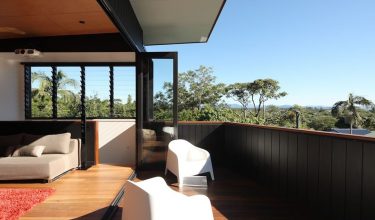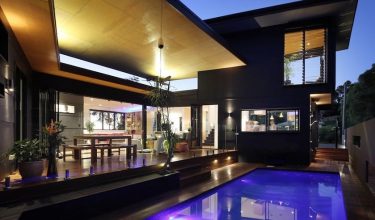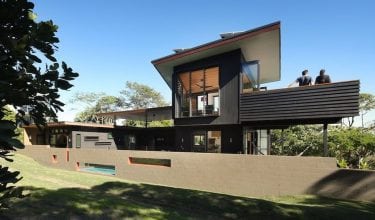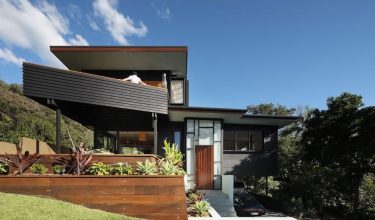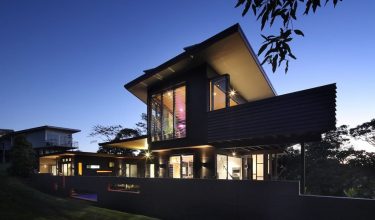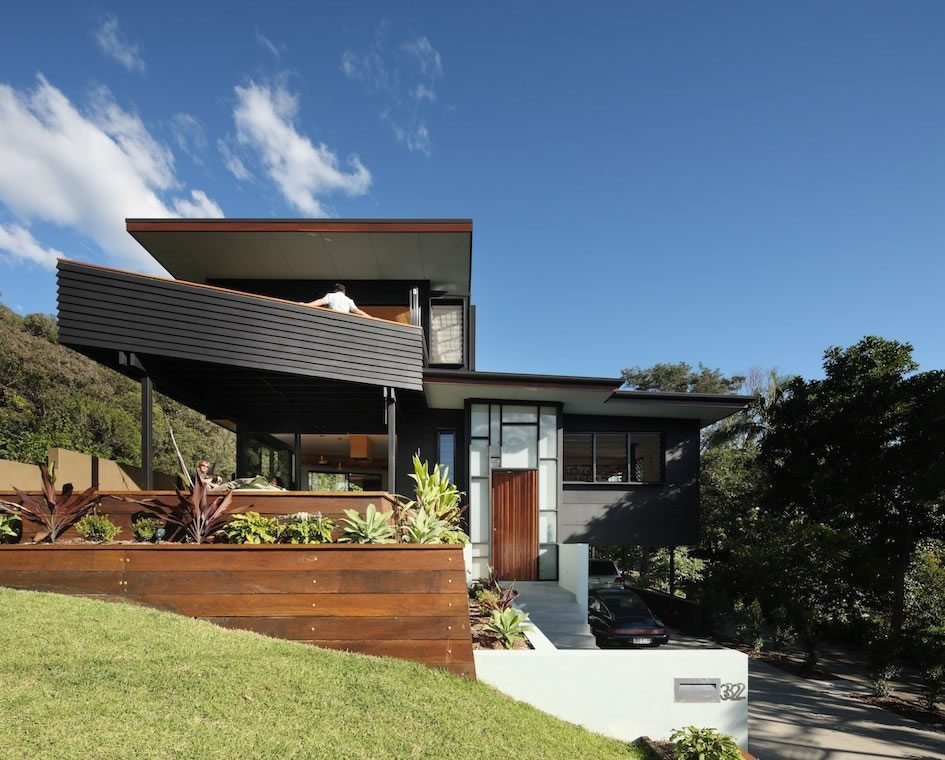
ProjectSponder House
The Sponder House sits against a small hill covered with native heath and has views over Byron Bay. The heath is the most important feature of the site and the house responds to this by forming around a courtyard which opens out to the native vegetation. The house is a series of terraced platforms for living extending from inside to outside. It opens to the outside in a variety of spots to follow the sun or escape the rain. There are plenty of spaces for the family of five to retreat to while having the feeling of being surrounded by nature.
The Brief
The client came to us wanting value engineered solutions for this award winning house that would provide a series of indoor/outdoor spaces that the home would surround. As for such presentation houses this required careful detailing of structural support systems.
Key Challenges
The key challenges we could see for this project were large cantilevered roofs with streamline finish, and timber framed first floor and deck cantilever to create a floating effect.
Solutions
We overcame these challenges by required careful detailing of structural support systems to enhance the architectural statement and liveability of the house.
Key Features
- WINNER BEST HOUSE 2013 Australian Institute of Architects NSW Country Division
- Leisure & Conference facilities
- Blends seamlessly into its environment
- Indoor/outdoor living
- Pool
APP’s Role
Ardill Payne & Partners undertook the Structural Engineering, Civil Engineering & Environmental Engineering for the project.
Key Parties
Designed by Harley Graham Architects, and built by Seeton Anderson Builders.
