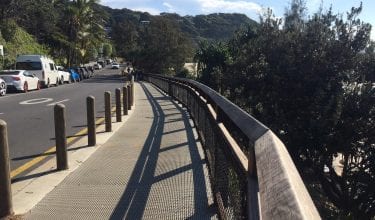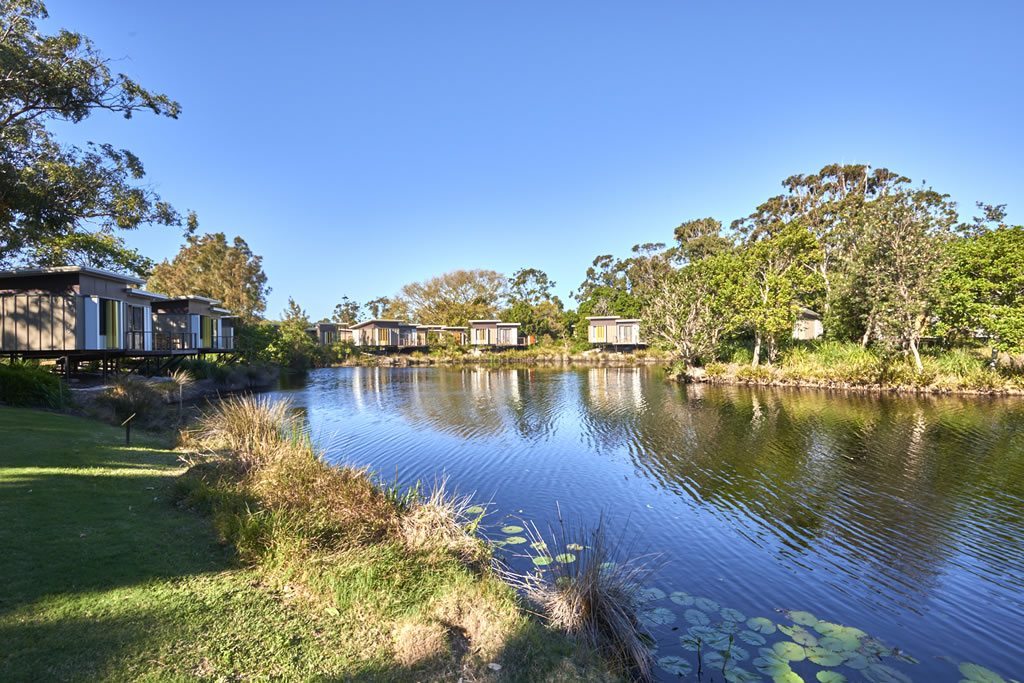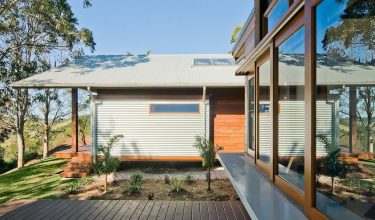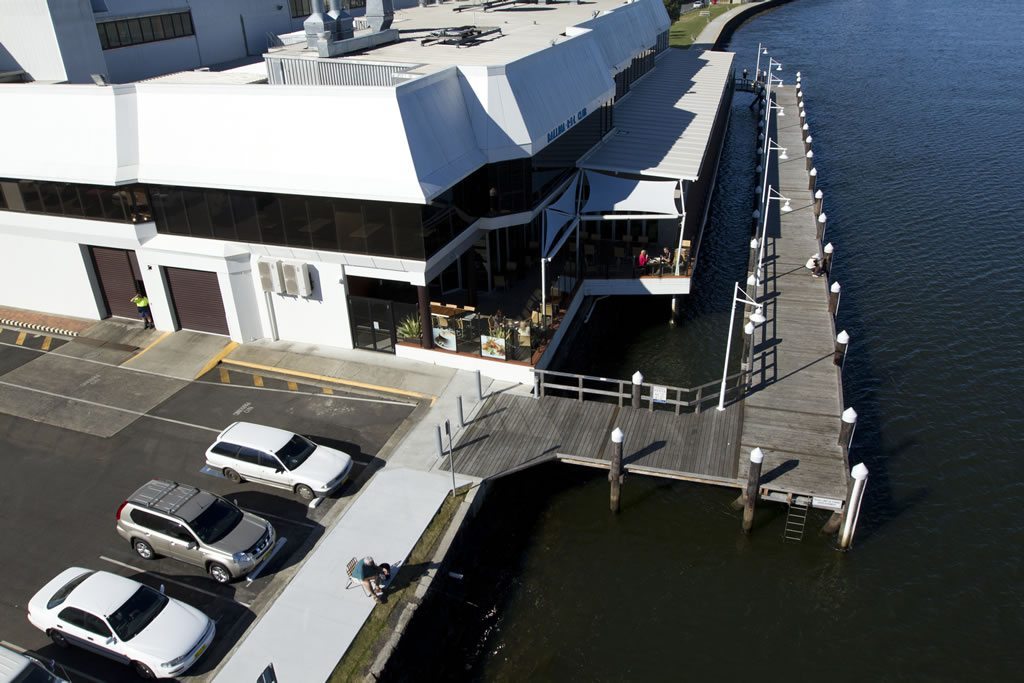The Brief:
The client came to us wanting vertically integrated design and planning services to provide high quality, value for money structural and civil solutions for a range of community and commercial building programs. The works have involved:
- The $6m refurbishment of the entire Club
- The $1m Riverside Boardwalk around the Club
- The $3m expansion to the gaming and community meeting rooms
Key Challenges:
The key challenges we could see for this project were providing a riverside boardwalk which suited community needs, as well as protecting the club’s security and budget requirements.
Providing structural solutions for the refurbishment and expansion contracts to a modified building form, which had not been previously well documented.
Solutions:
We overcame these challenges by the development of a range of maritime solutions, costing them and discussing suitability with all stakeholders. APP subsequently called tenders and supervised the construction of the adopted boardwalk solution.
For the refurbishment and expansion projects the solution was to establish core structural solutions which had redundancy and flexibility worked into the detail for amendment during construction. This, coupled with a close working relationship with the builder and architect during construction overcame the unforeseen structural problems typical of refurbishment work
















































































































